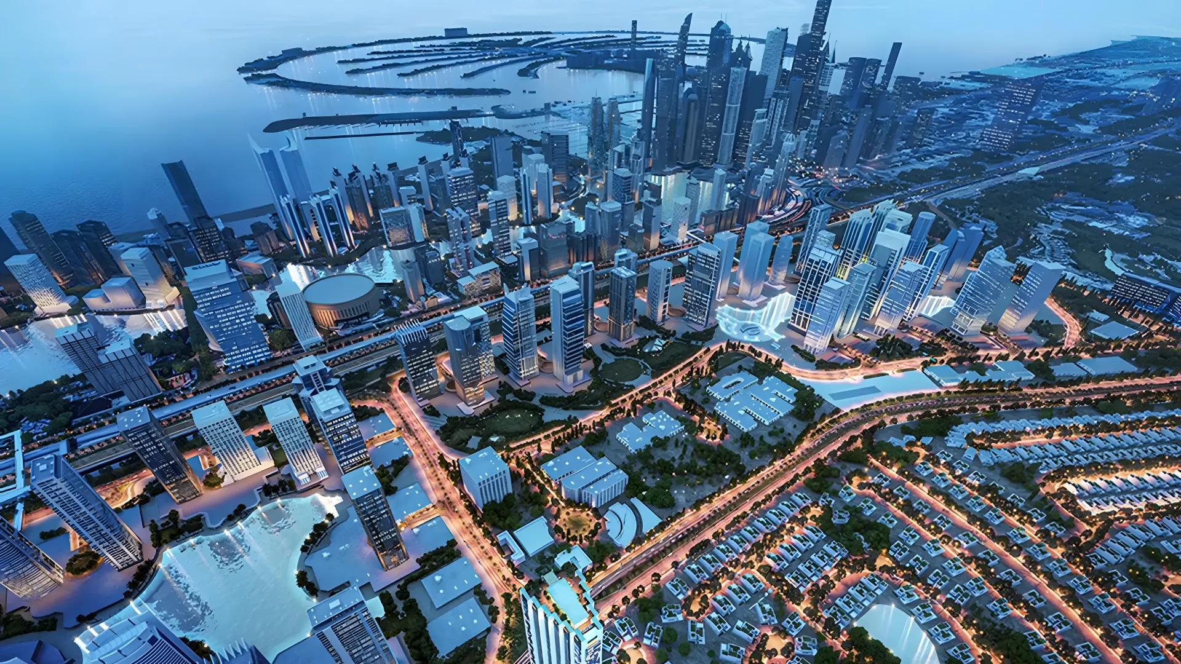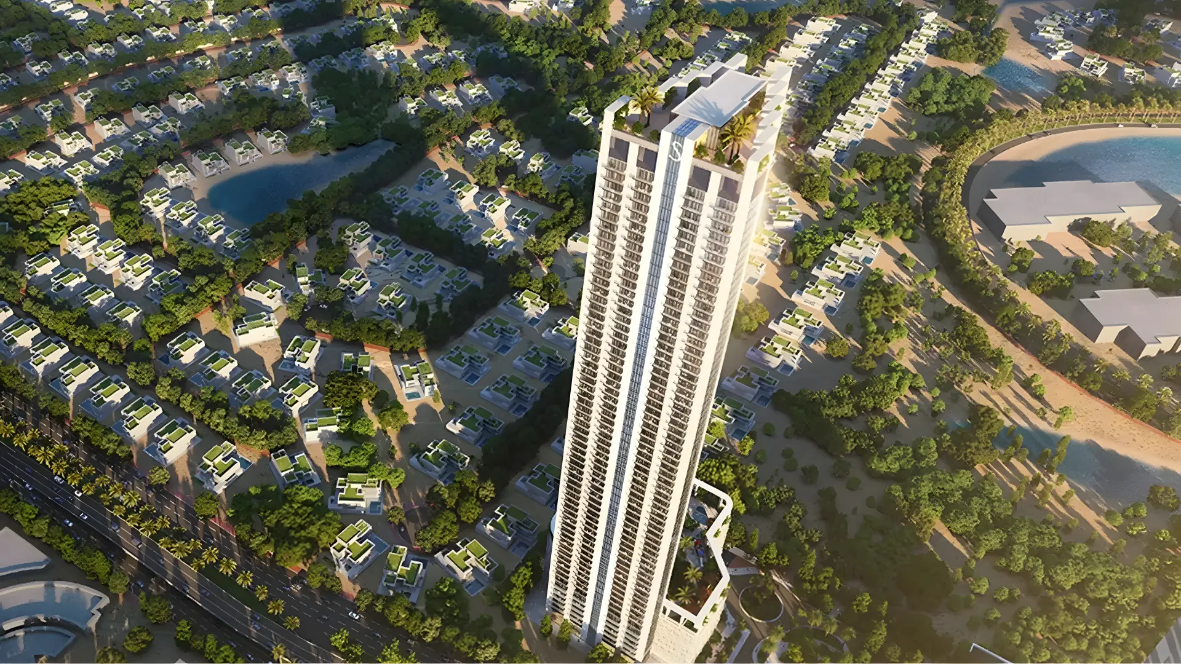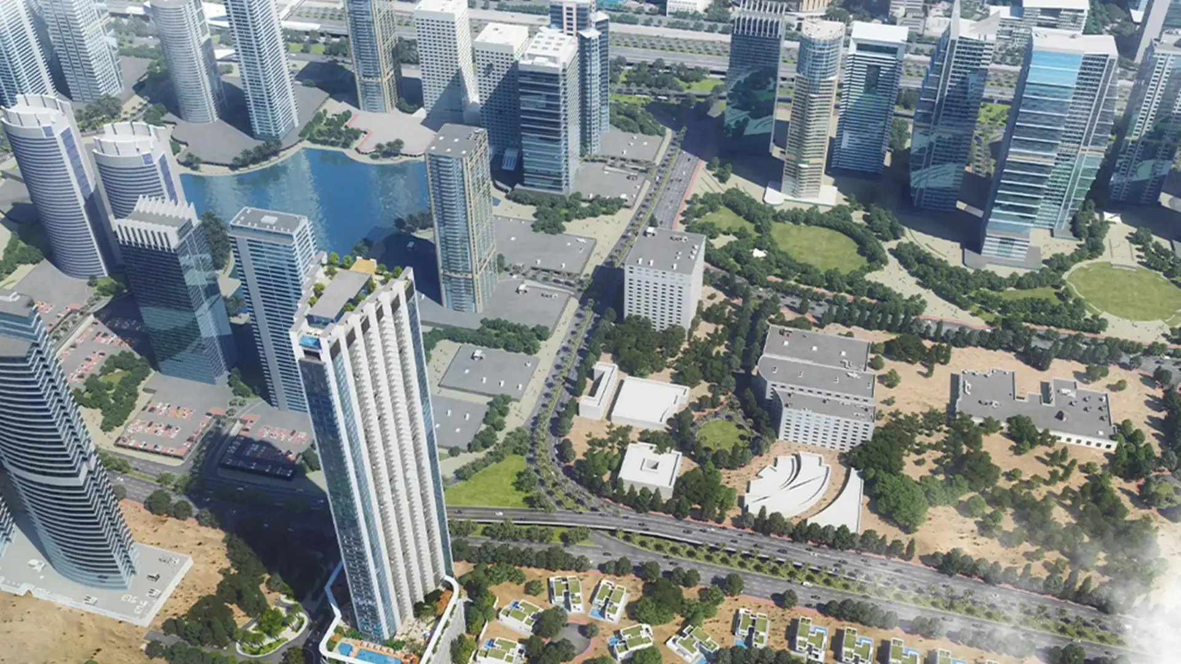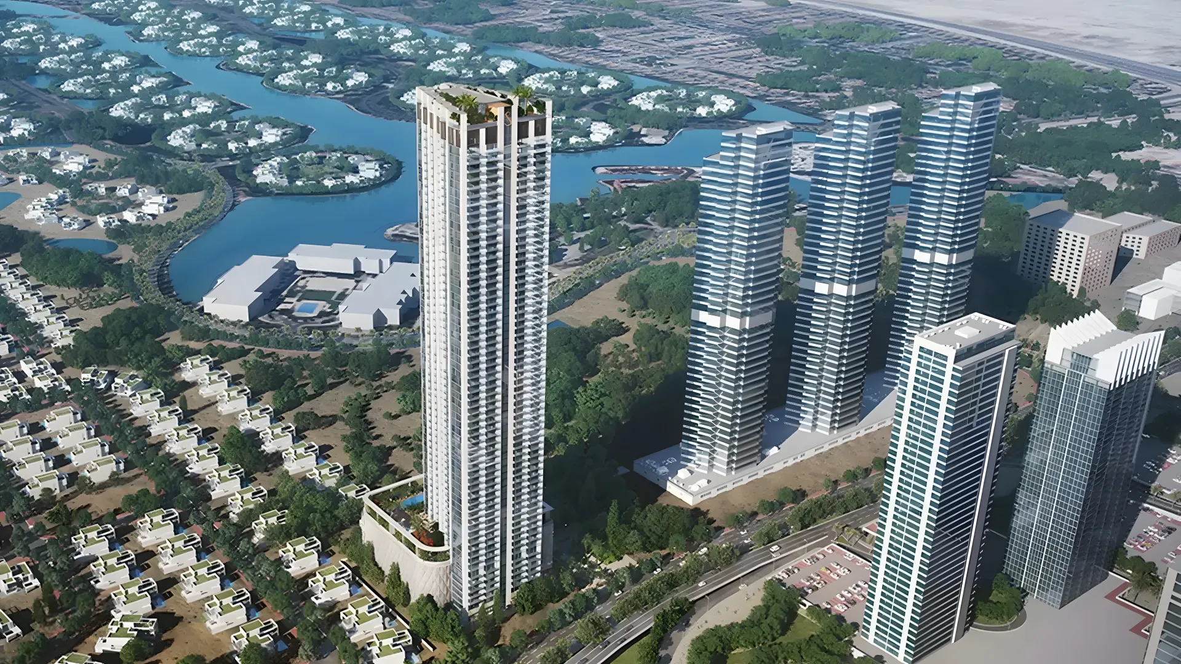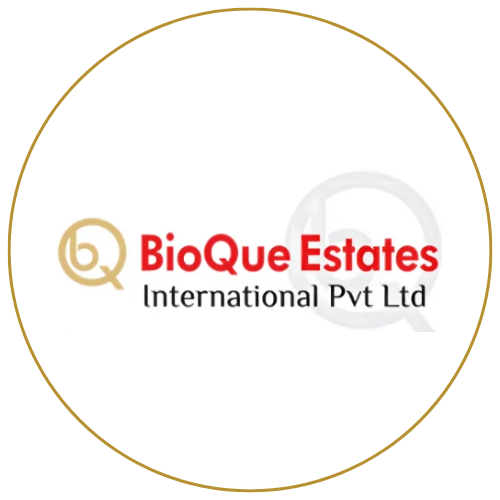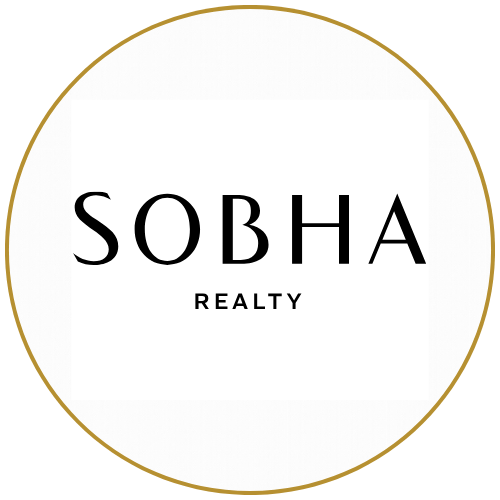
Project Type: 1/2/3 BHK Apartments.
Project Type: 1/2/3 BHK Apartments.

Verde by Sobha is a flagship project that epitomizes perfectionism and excellence in real estate development. Under the umbrella of Sobha Realty, known for its world-class quality and innovative construction, Verde stands as a beacon of luxury living in Dubai. With a portfolio boasting extravagant palaces, ornate mosques, cutting-edge campuses, and luxurious communities, Sobha Realty redefines urban living with its focus on quality and innovation.
At the core of Sobha Realty’s approach is the concept of ‘Backward Integration’, where every discipline collaborates seamlessly to deliver unmatched quality. From precision engineering to innovative architectural designs, from superior concrete products to top-notch interiors, Sobha ensures every aspect of its projects exceeds customer expectations. This commitment to quality has earned Sobha Realty a reputation as a trailblazer in the industry, setting new benchmarks globally.
Verde by Sobha, located in Jumeirah Lake Towers (JLT), offers a unique living experience surrounded by thriving business parks, high-end amenities, and picturesque views. The towering structure of Verde offers panoramic vistas of green meadows, a manicured golf course, and the Dubai skyline. With meticulously designed apartments ranging from one to three bedrooms, Sobha Verde caters to the discerning tastes of its residents, providing a luxurious oasis amidst the bustling city.
The luxury living experience at Verde by Sobha extends beyond the apartments, with a plethora of amenities spread across multiple levels. From outdoor kids’ play areas and BBQ lounges to indoor gyms and infinity pools, every aspect of Sobha Verde is designed to enhance the residents’ quality of life. Whether enjoying the serene views from the cozy corners of home or indulging in the lavish amenities, Sobha Verde promises a lifestyle that surpasses ordinary expectations, offering a new standard of living in Dubai’s coveted JLT district.
Go through the project features, location, connectivity, etc. in vivid detail for a better understanding of the project.
This property have it all, whether you want a home or return on investment








Here we present a thoughtful and ingenious layout of your own independent floor.
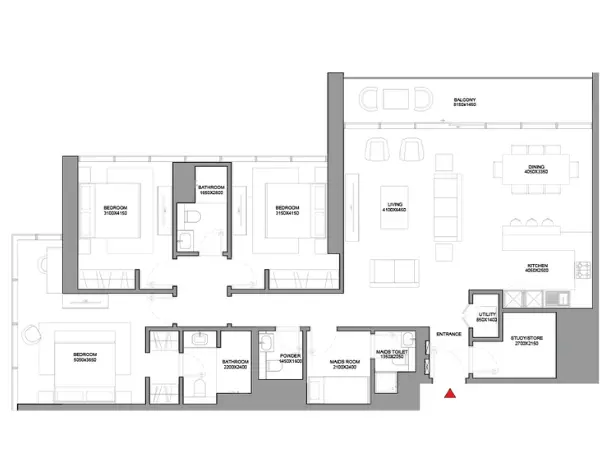
Unit : TYPE A (with study, maid room and powder room + balcony)
Suite : 1,646.77 SQ.FT.
Total : 1,786.59 SQ.FT.
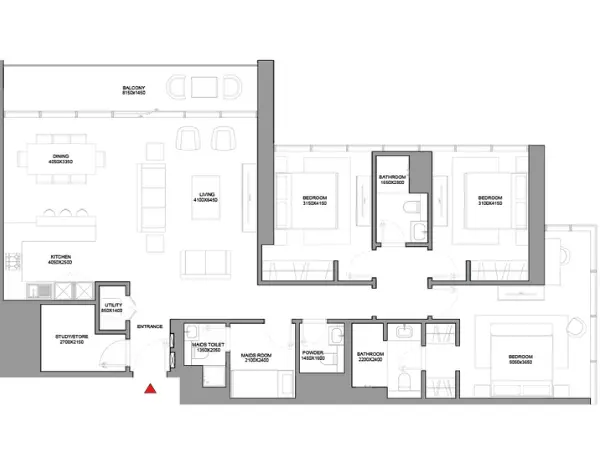
Unit : TYPE A ( maid room and powder room + balcony) VARIANT 1
Suite : 1,646.77 SQ.FT.
Total : 1,921.14 SQ.FT
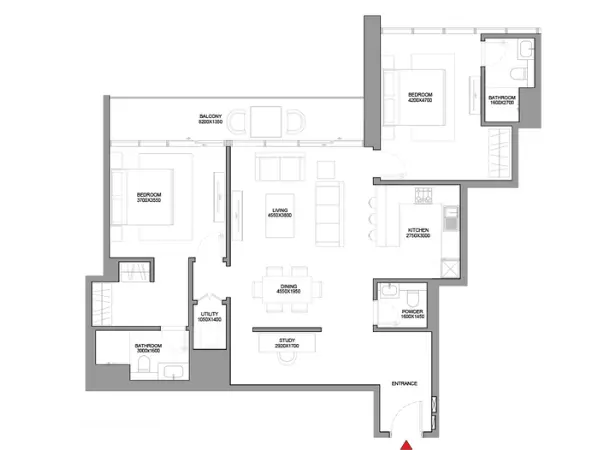
Unit : TYPE A (with study and powder room + balcony)
Suite : 1,234.19 SQ.FT.
Total : 1,365.94 SQ.FT.
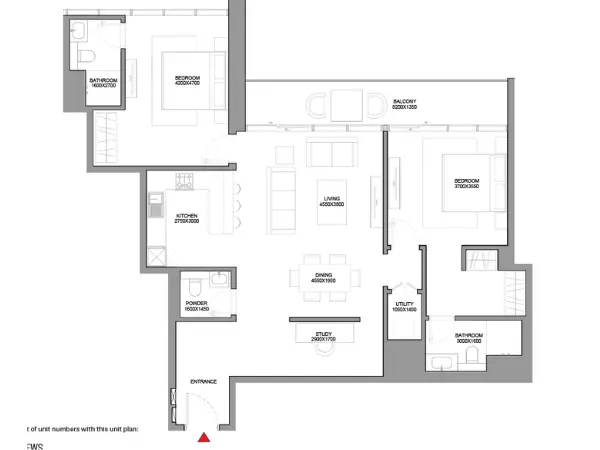
Unit : TYPE A (with study and powder room + balcony) VARIANT 1
Suite : 1,234.84 SQ.FT.
Total : 1,365.94 SQ.FT
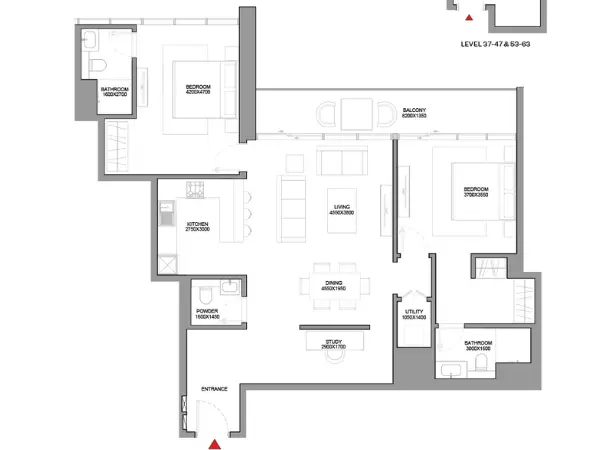
Unit : TYPE A (with study and powder room + balcony) VARIANT 1
Suite : 1,234.84 SQ.FT.
Total : 1,365.94 SQ.FT.
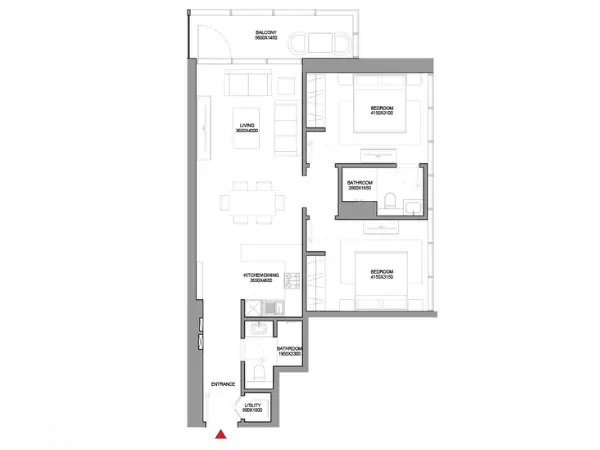
Unit : TYPE B (with powder room + balcony)
Suite : 909.44 SQ.FT.
Total : 1,017.62 SQ.FT
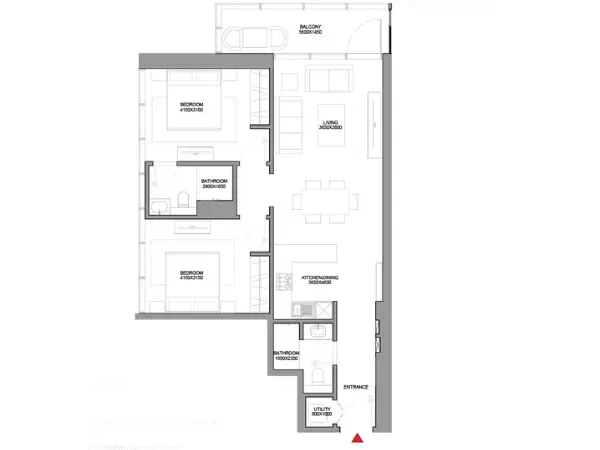
Unit : TYPE B (with powder room + balcony)
Suite : 909.44 SQ.FT.
Total : 1,120.95 SQ.FT.

Unit : TYPE C (with maid room and powder room + balcony)
Suite : 1,267.34 SQ.FT
Total : 1,419.54 SQ.FT.
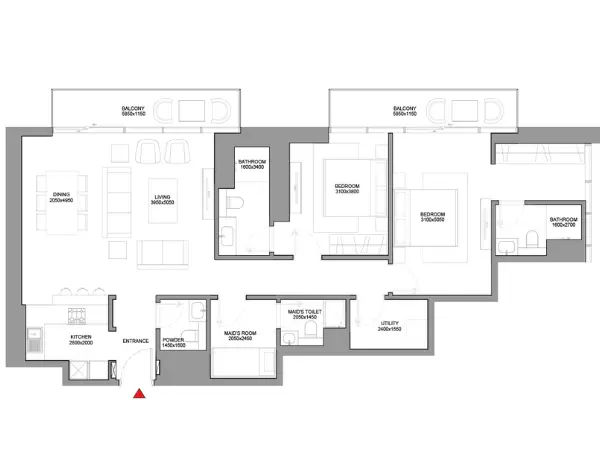
Unit : TYPE C (with maid room and powder room + balcony) VARIANT 1
Suite : 1,267.34 SQ.FT.
Total : 1,419.54 SQ.FT.

Unit : TYPE A (with powder room + balcony)
Suite : 734.42 SQ.FT
Total : 876.07 SQ.FT.
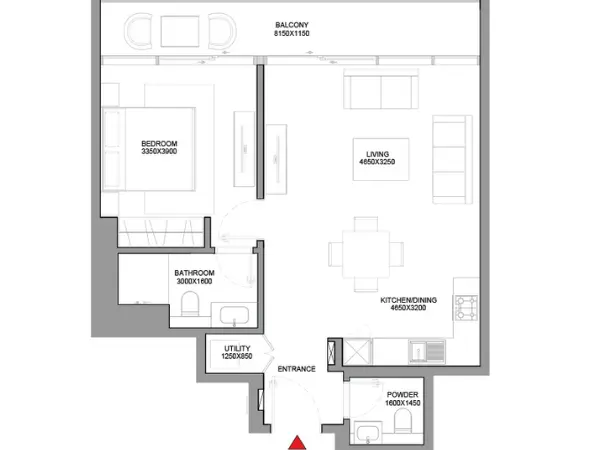
Unit : TYPE B (with powder room + balcony)
Suite : 658.64 SQ.FT.
Total : 771.12 SQ.FT.
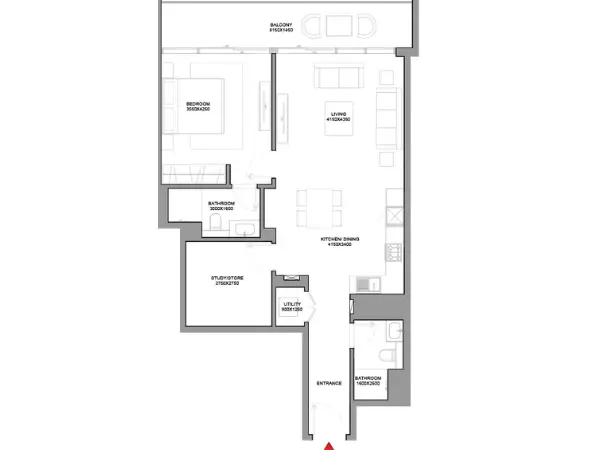
Unit : TYPE C (with study/store room + balcony)
Suite : 896.53 SQ.FT
Total : 1,036.25 SQ.FT.
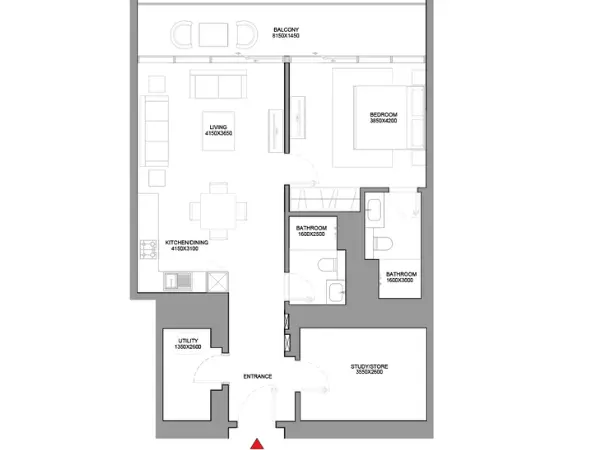
Unit : TYPE C (with study/store room + balcony)
Suite : 896.53 SQ.FT.
Total : 1,036.25 SQ.FT.
Experience the project and property first-hand, fill the form to plan a site visit.
FOR ANY
SUGGESTIONS / QUERIES
CALL US ON:
View our product portfolio through images.
