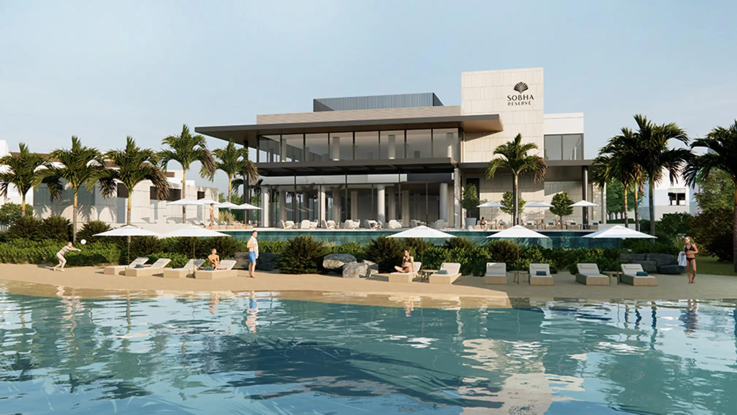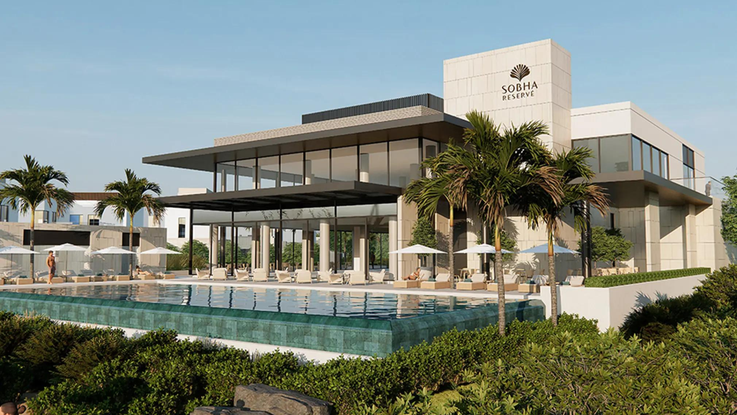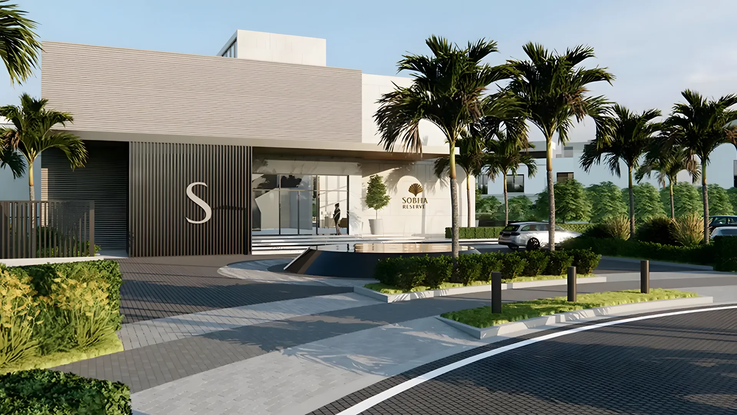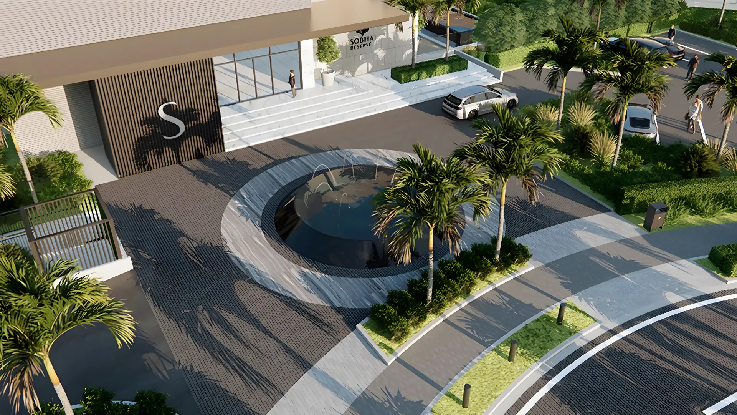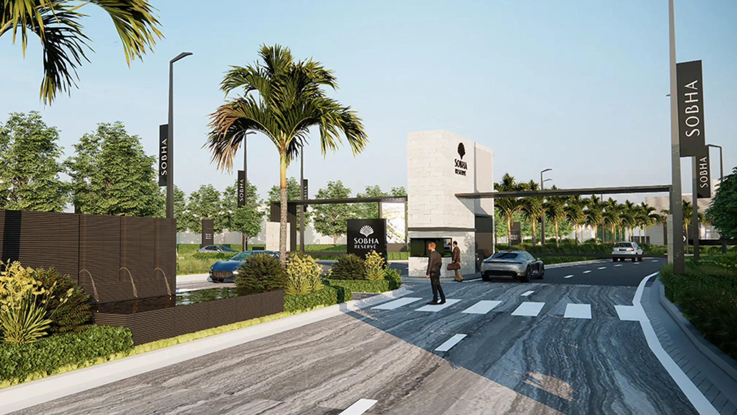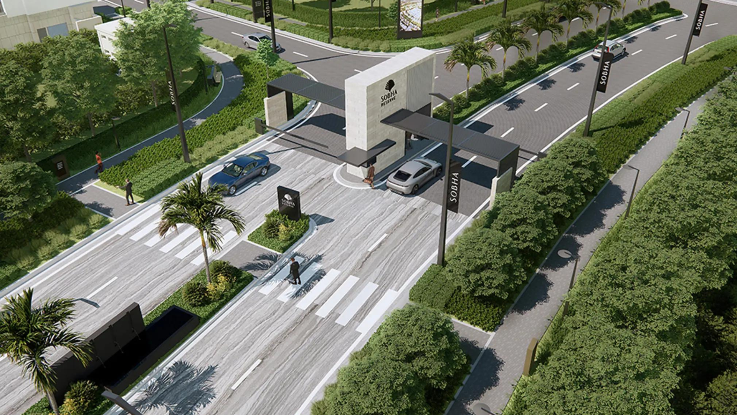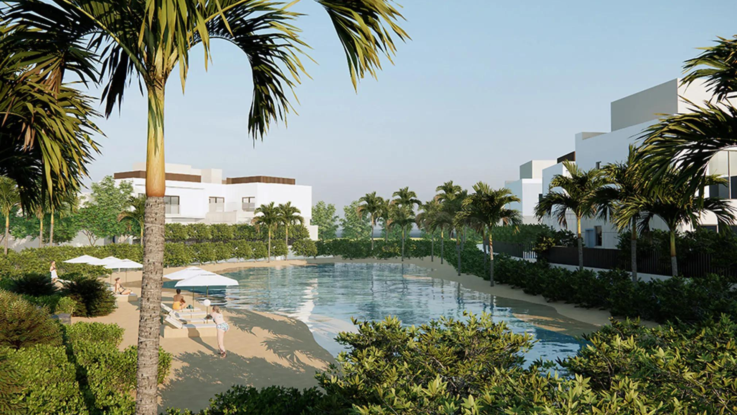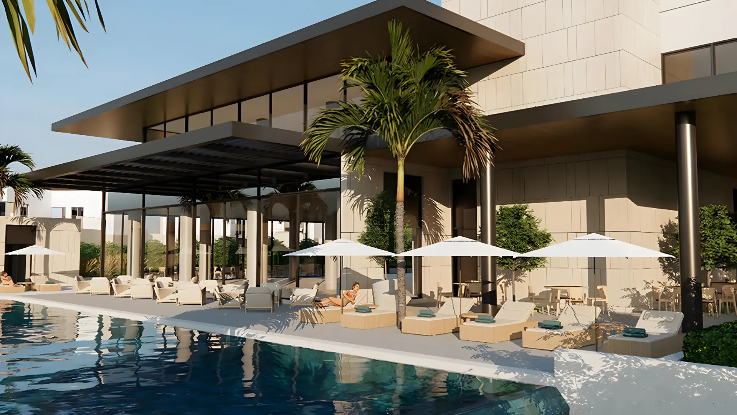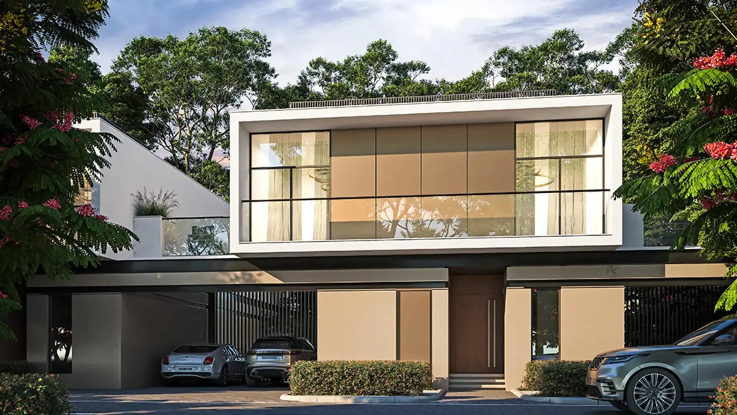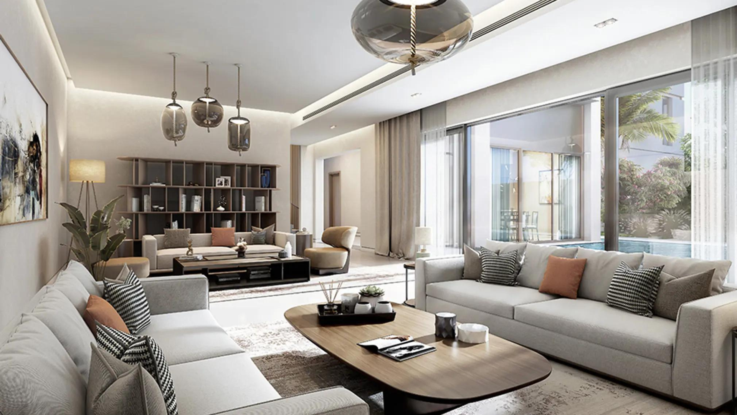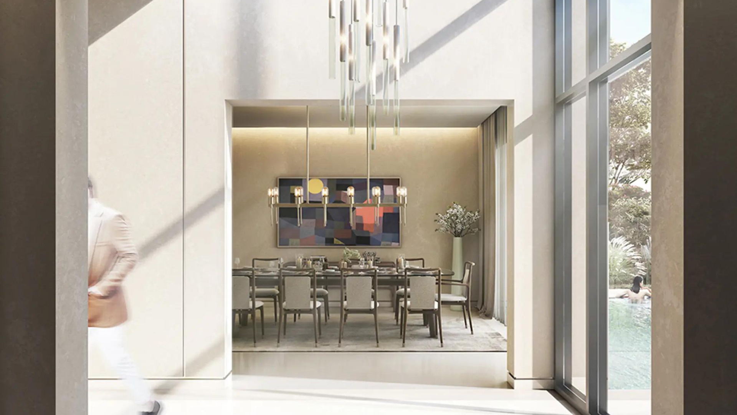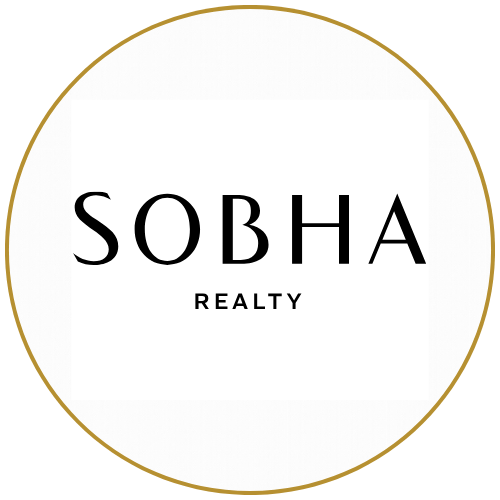
Project Type: 4/5 BHK Apartments.
Project Type: 4/5 BHK Apartments.

Sobha Reserve Project embodies a legacy of meticulous detailing and a commitment to excellence, serving as a beacon of world-class quality in residential living. Spearheading the Sobha Way, Sobha Realty has redefined luxury living in Dubai with a portfolio of real estate projects marked by innovation and uncompromising quality. Their pioneering ‘Backward Integration’ model ensures every aspect of construction, from engineering and contracting to material sourcing and craftsmanship, meets the highest standards, setting a new benchmark globally.
Nestled amidst nature’s tranquility, Sobha Reserve offers a unique blend of luxury and serenity. With vast green spaces and meticulously designed villas, residents experience a seamless integration of natural beauty and sophisticated living. Each villa, thoughtfully crafted for privacy yet fostering community connections through interconnected parks and green pathways, creates an environment where residents can truly embrace the essence of a tranquil oasis away from the city’s hustle and bustle.
Sobha Reserve presents an exclusive enclave of exquisite villas, boasting over 300 units with private luxury pools set within lush lawns. The community’s architectural design and landscaping aim to create a slice of paradise, where residents can revel in the beauty of forest landscapes, exotic flower clusters, and tree-lined walkways. This gated community offers not just luxury living but a utopian lifestyle where every moment is imbued with tranquility and natural splendor.
Elevating home luxury to unparalleled heights, Sobha Reserve stands as a beacon of sophistication and elegance. With contemporary architectural designs and chic interiors, each villa offers an opulent living space tailored for discerning tastes. Beyond lavish living spaces, Sobha Reserve fosters a holistic community experience with essential amenities and a clubhouse designed for rejuvenation and camaraderie. Whether lounging by the pool or engaging with like-minded individuals, residents find solace and fulfillment within the embrace of Sobha Reserve’s palatial dream.
Go through the project features, location, connectivity, etc. in vivid detail for a better understanding of the project.
This property have it all, whether you want a home or return on investment








Here we present a thoughtful and ingenious layout of your own independent floor.
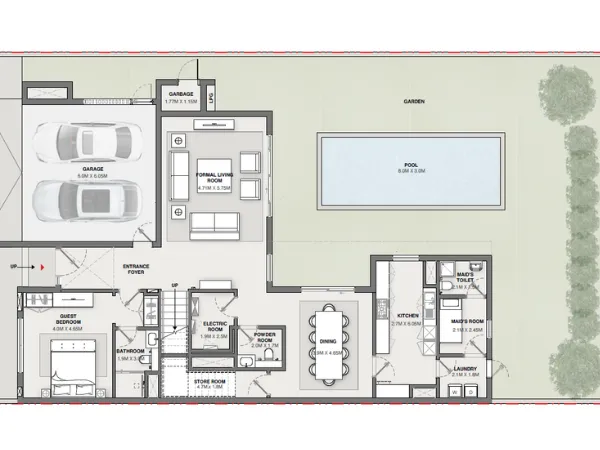
Saleable - 4,991.15 sq.ft.
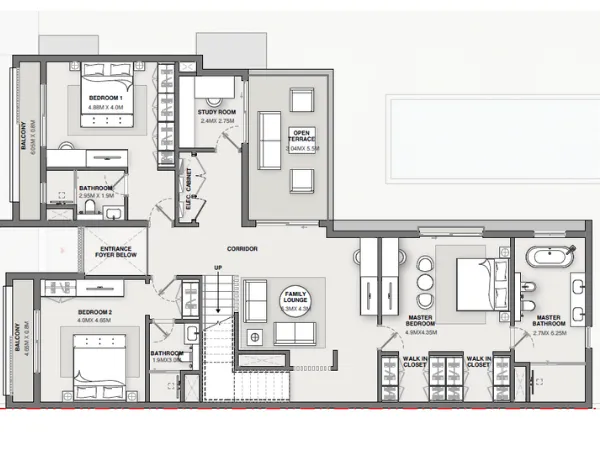
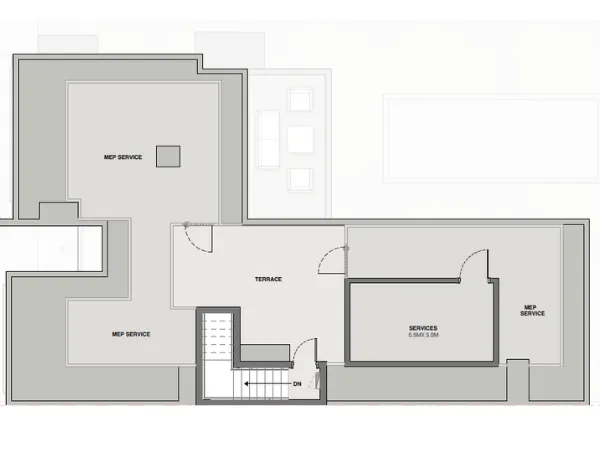
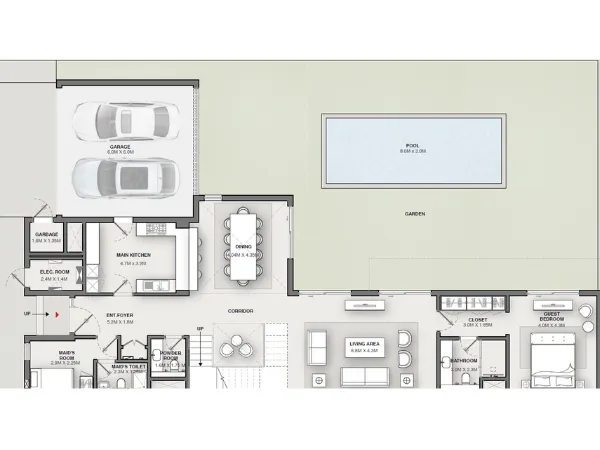
Saleable - 4,983.22 sq.ft.
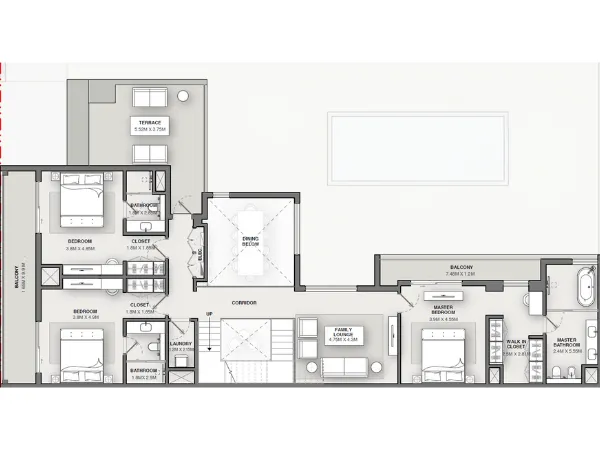
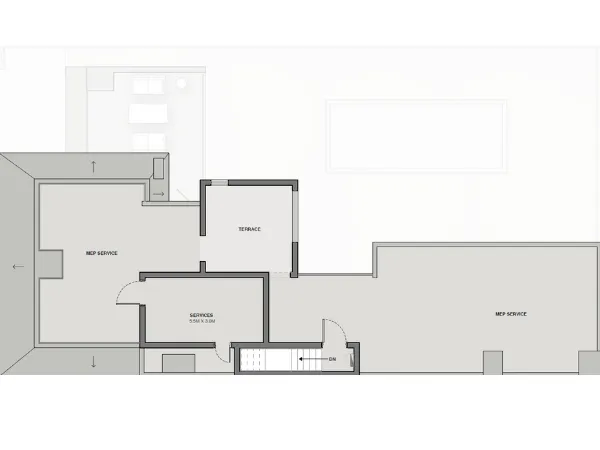
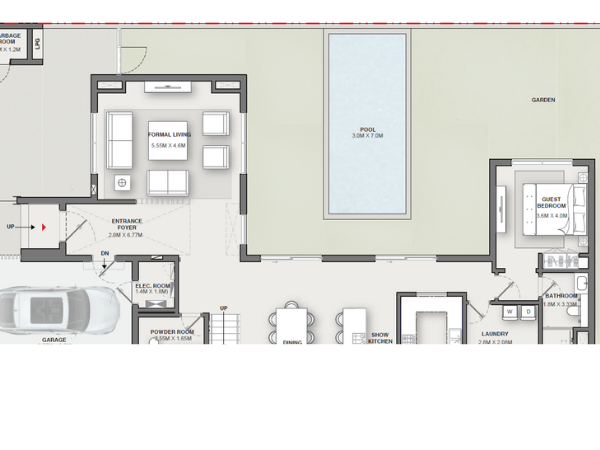
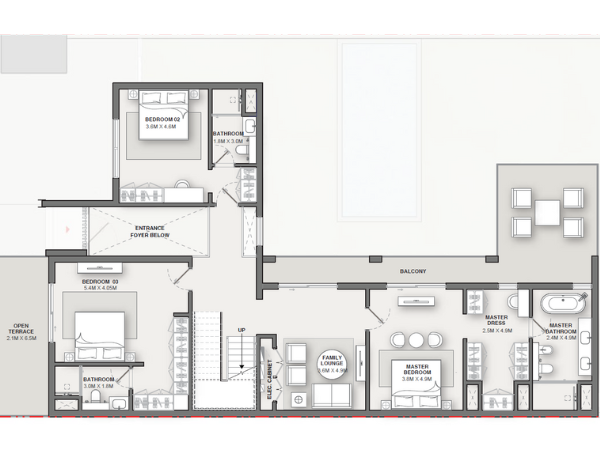
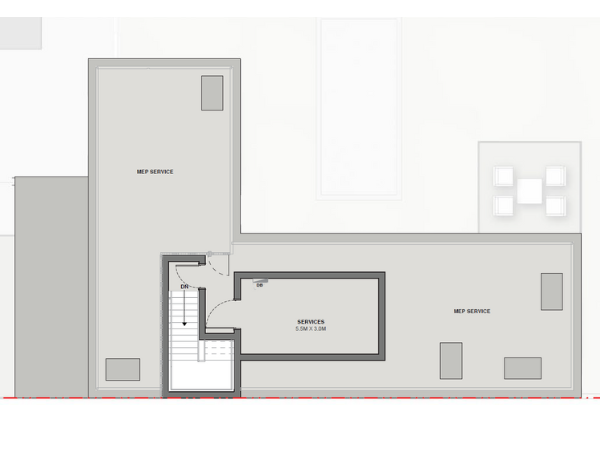
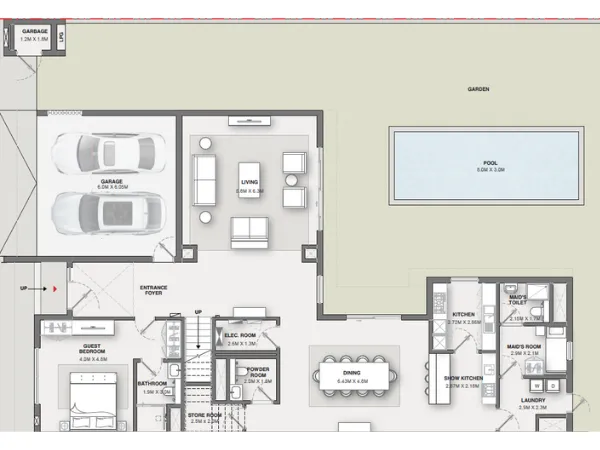
Saleable - 5,696.58 sq.ft.
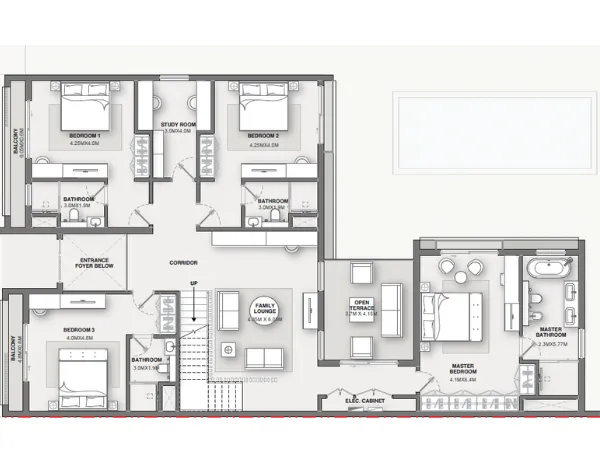
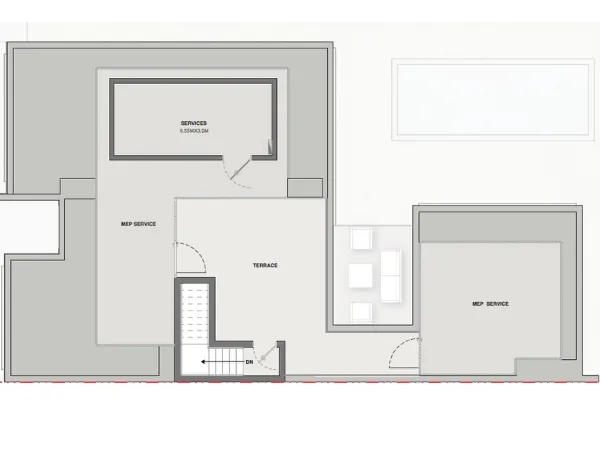
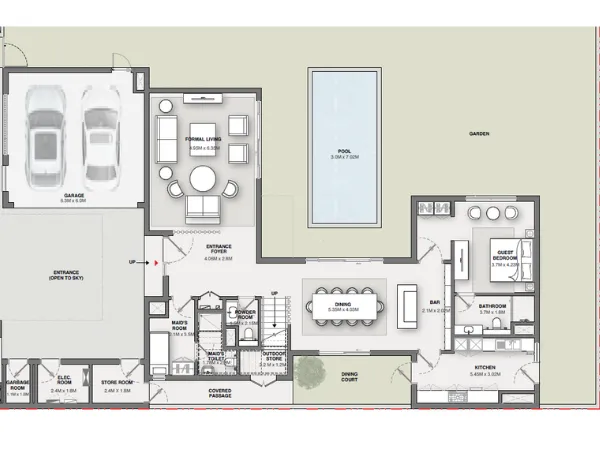
Saleable - 5,683.87 sq.ft.
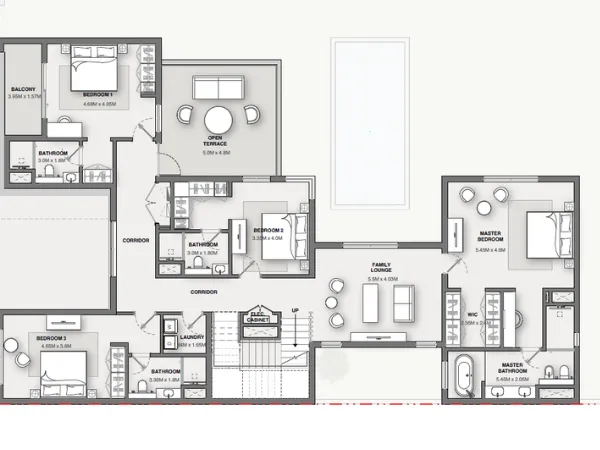
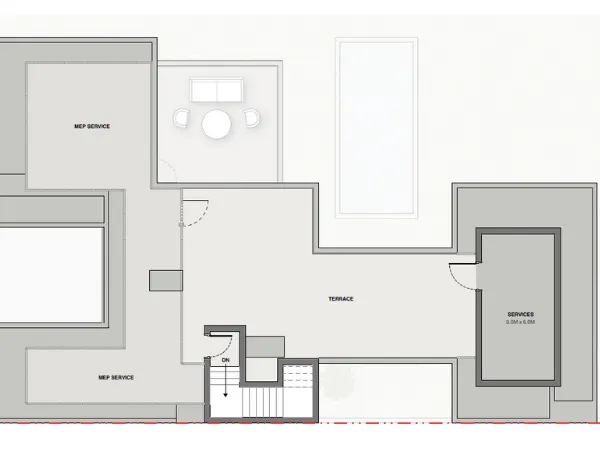
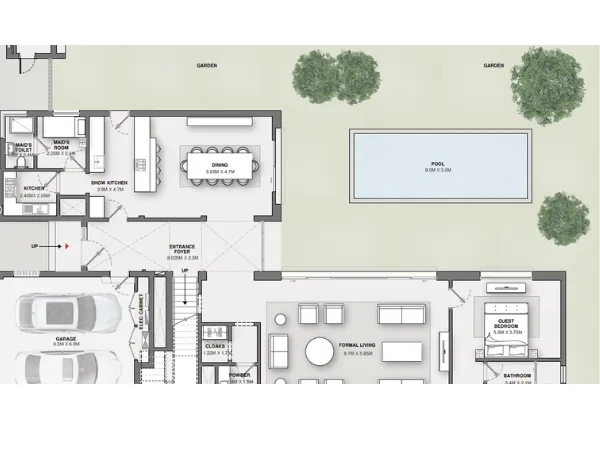
Saleable -5,746.53 sq.ft.
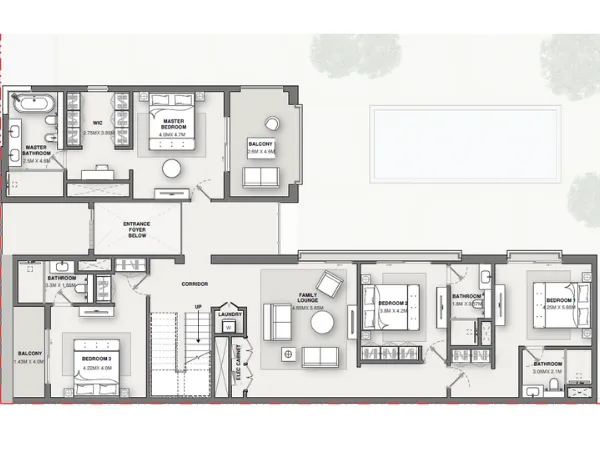
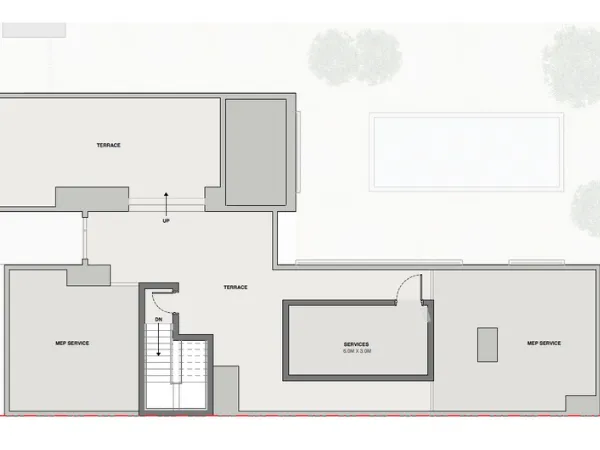
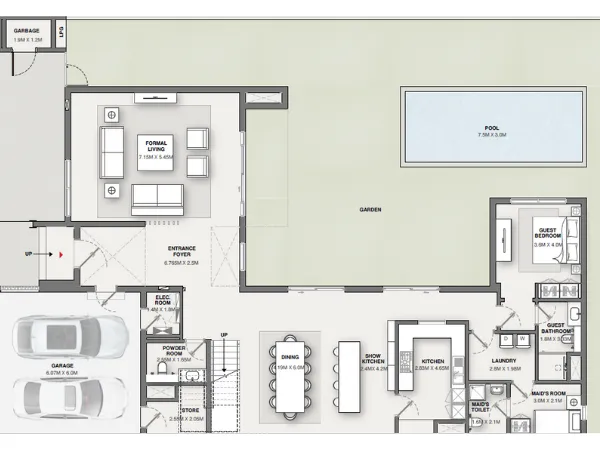
Saleable - 5,704.12 sq.ft.
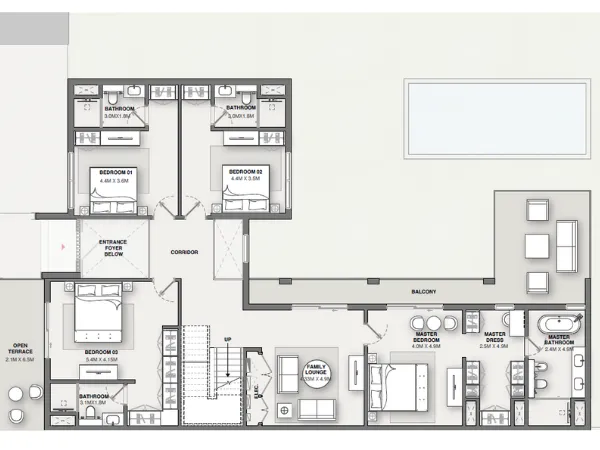
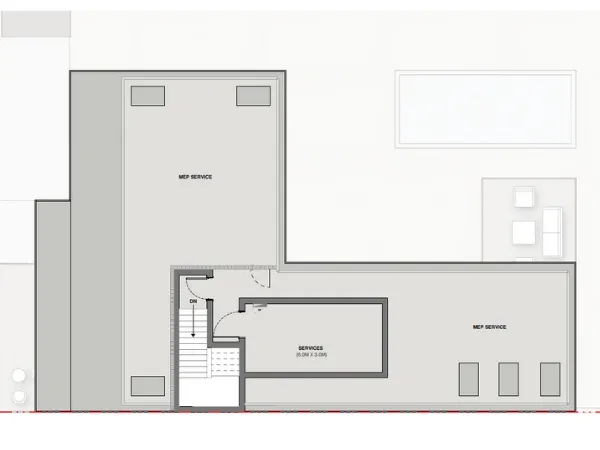
Unit : 3 Bedroom + 1 Maid Room
Suite : 1,642.57 SQ.FT.
Total : 1,917.11 SQ.FT.
Experience the project and property first-hand, fill the form to plan a site visit.
FOR ANY
SUGGESTIONS / QUERIES
CALL US ON:
View our product portfolio through images.
