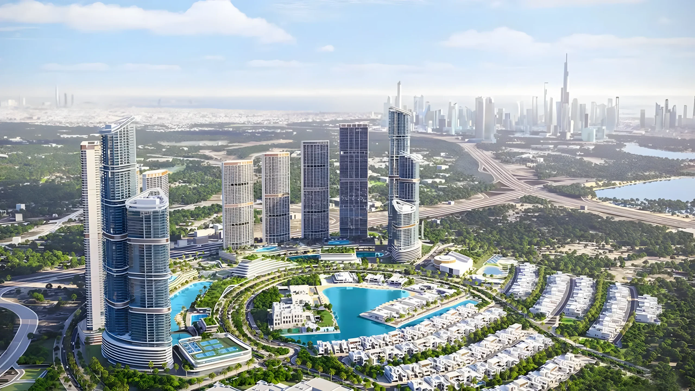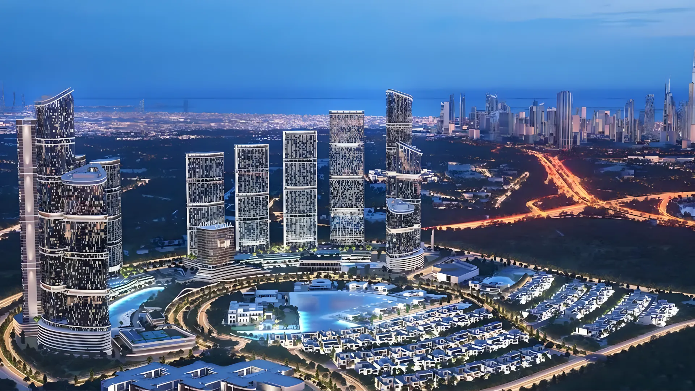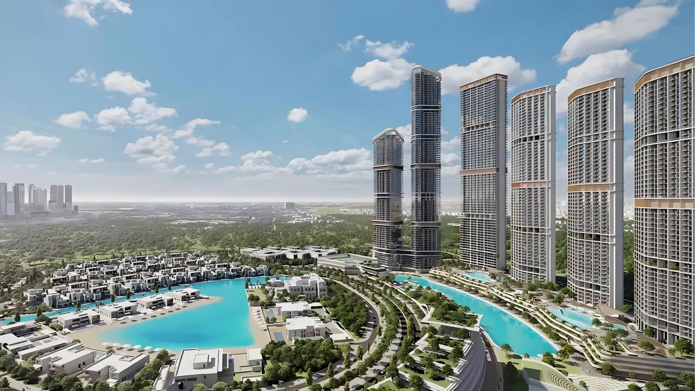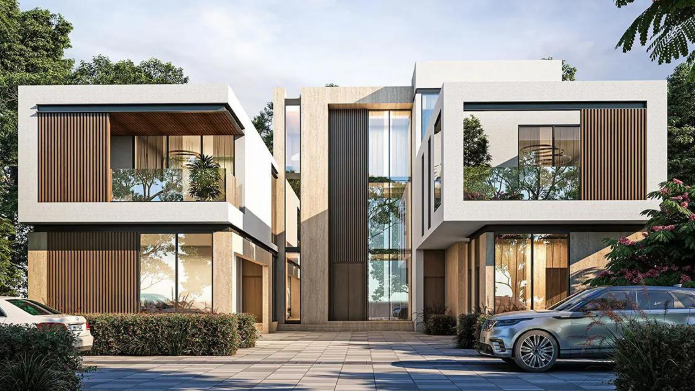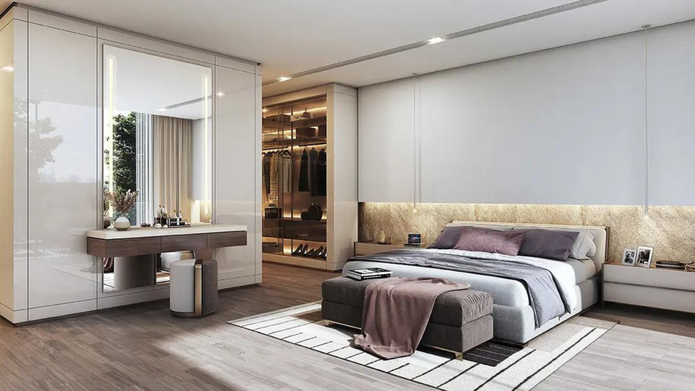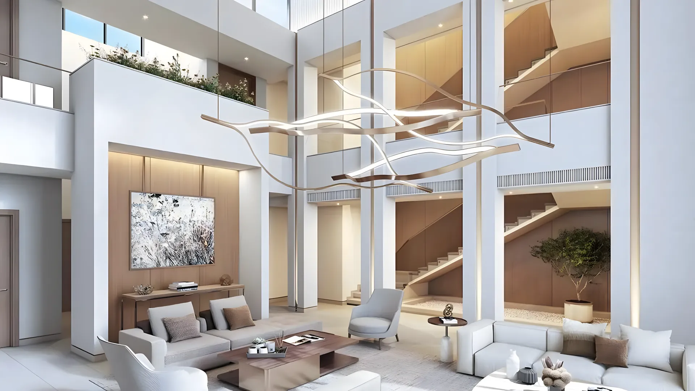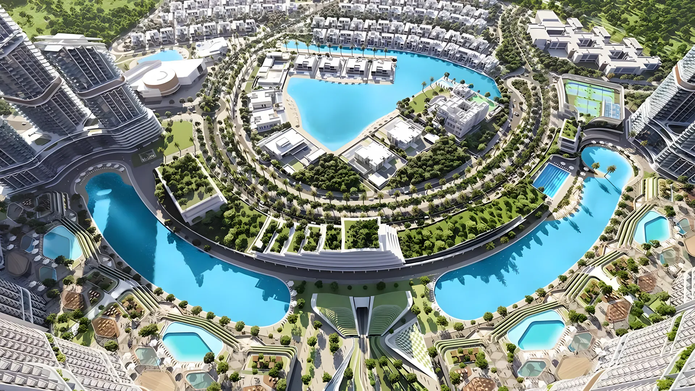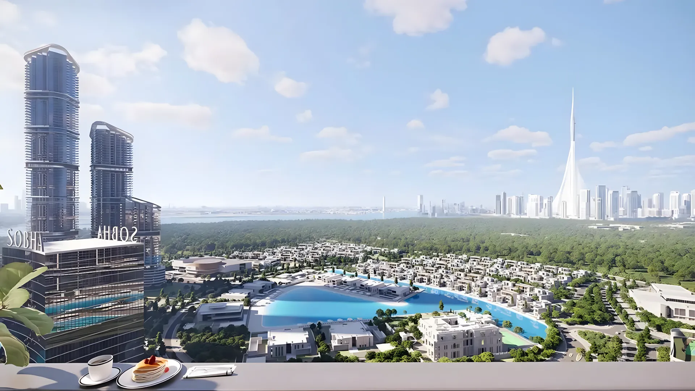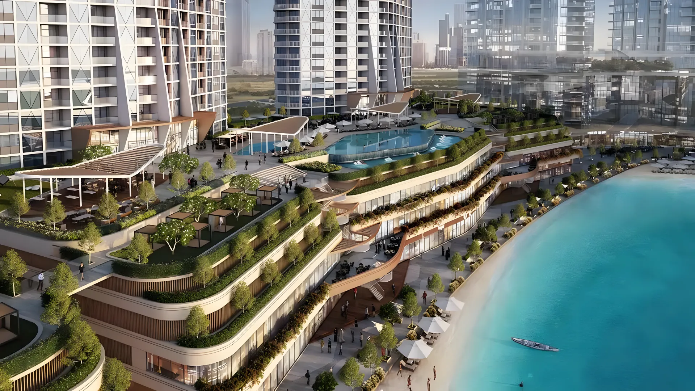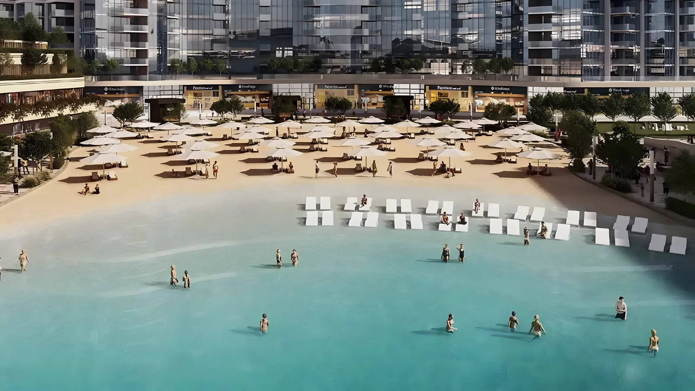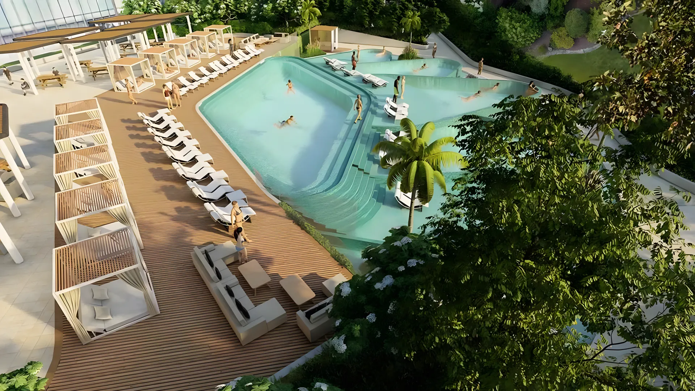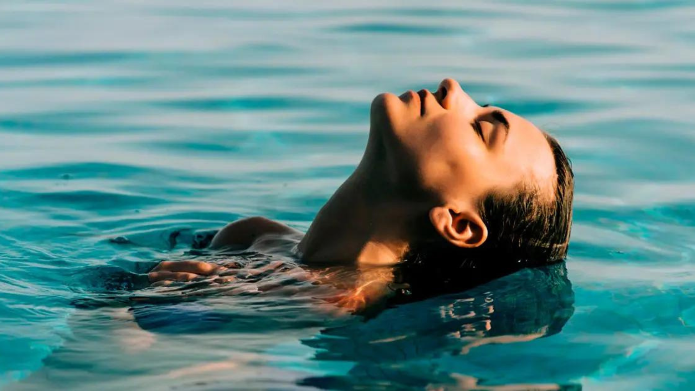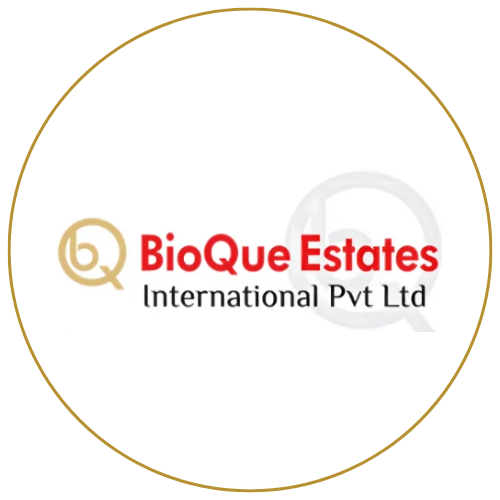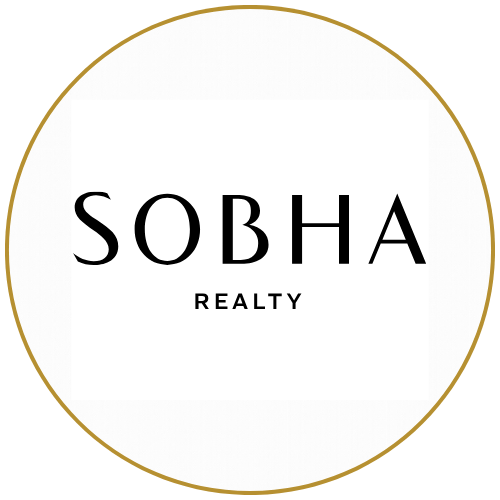
Project Type: 1/ 1.5/2 BHK Apartments.
Project Type: 1/1.5/2 BHK Apartments.

Sobha Realty, with its latest project Sobha Hartland II, continues to redefine luxury residential living in Dubai under the superheading “The Sobha Way.” Sobha Realty has a stellar track record of delivering high-quality real estate projects, including extravagant palaces, ornate mosques, cutting-edge campuses, and ultra-luxurious communities featuring grand villas and apartments. Employing the innovative ‘Backward Integration’ model, Sobha Realty ensures a unique offering of fine living that exceeds customer expectations by focusing on quality and innovation from conceptualization to delivery.
At Sobha Hartland II, every aspect of design, engineering, contracting, material sourcing, craftsmanship, and quality control is meticulously scrutinized and executed with precision. The project exemplifies forward-thinking design concepts, efficient engineering, and world-class technology for manufacturing, ensuring impeccable attention to detail throughout the development process, setting new global benchmarks for luxury living experiences.
Life at Riverside Crescent epitomizes luxury waterfront living, offering residents more than just a place to reside—it’s a space to rejuvenate, refresh, and reconnect with nature. With a focus on an active lifestyle inspired by water, residents can enjoy a plethora of water-based activities, including gliding in the lagoon, kayaking, and beachside sports like volleyball and football. Fitness enthusiasts can embrace the outdoors, with opportunities for jogging by the water, swimming, and experiencing the thrill of victory in the swimming pool.
The introduction of 350 Riverside Crescent adds another dimension to the already stunning development, nestled in an 8 million square foot space adorned with waterfronts, lagoons, and lush landscaping. The elegant-styled abodes promise to offer residents a sense of relaxed well-being amid lavish surroundings, making Sobha Hartland II a truly exceptional living experience, exceeding expectations at every turn.
Go through the project features, location, connectivity, etc. in vivid detail for a better understanding of the project.
This property have it all, whether you want a home or return on investment






Here we present a thoughtful and ingenious layout of your own independent floor.
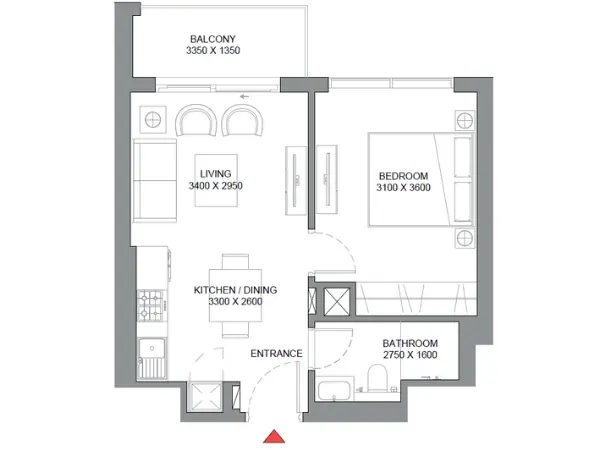
Unit : TYPE -A (with balcony)
Suite : 467.37 SQ.FT.
Total : 526.68 SQ.FT.
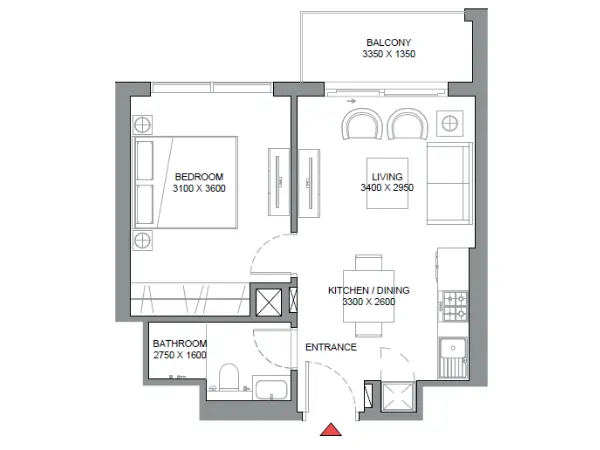
Unit : TYPE-A (with balcony) VARIANT 1
Suite : 469.63 SQ.FT.
Total : 528.08 SQ.FT
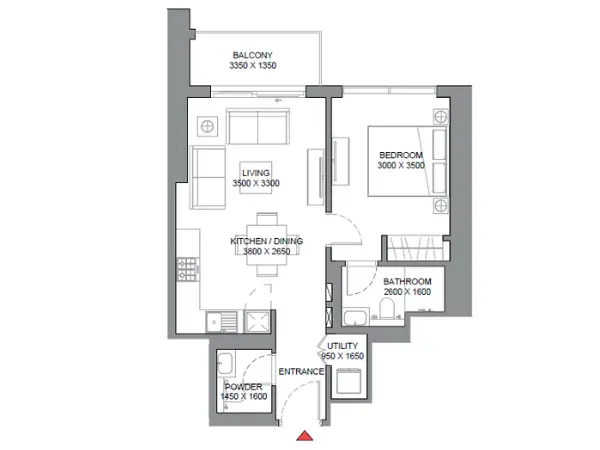
Unit : TYPE-B (with balcony)
Suite : 569.52 SQ.FT.
Total : 627.75 SQ.FT.
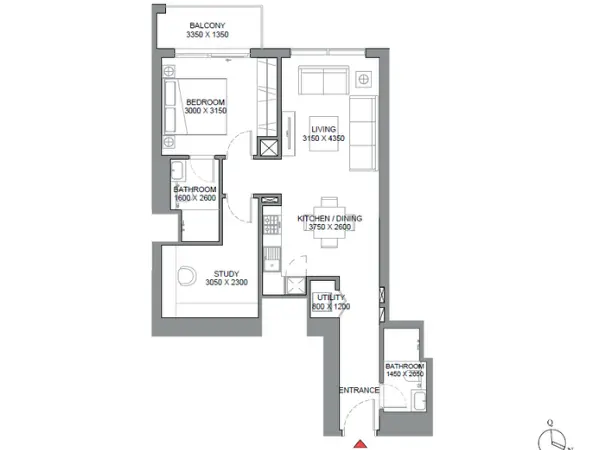
Unit : TYPE A ( with study room and powder room + balcony )
Suite : 785.55 SQ.FT
Total : 841.74 SQ.FT.
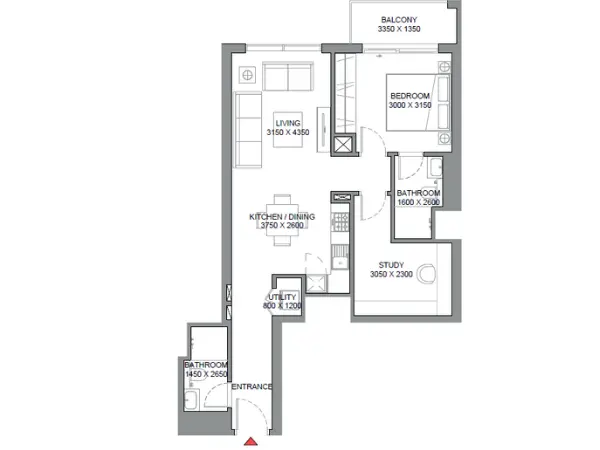
Unit : TYPE A ( with study room and powder room+ balcony)VARIANT 1
Suite : 785.55 SQ.FT.
Total : 841.74 SQ.FT.
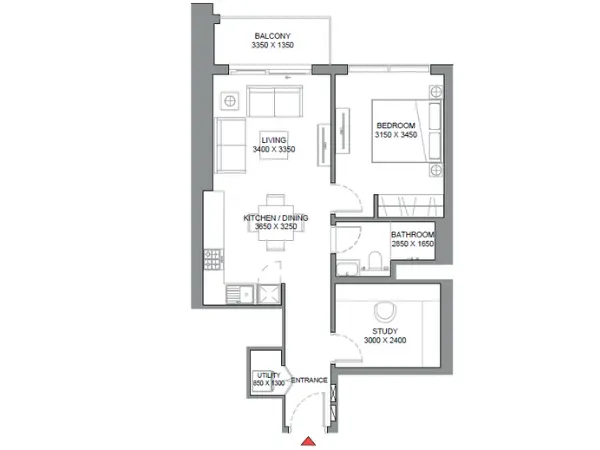
Unit : TYPE B ( with study room + balcony)
Suite : 659.40 SQ.FT
Total : 718.82 SQ.FT.
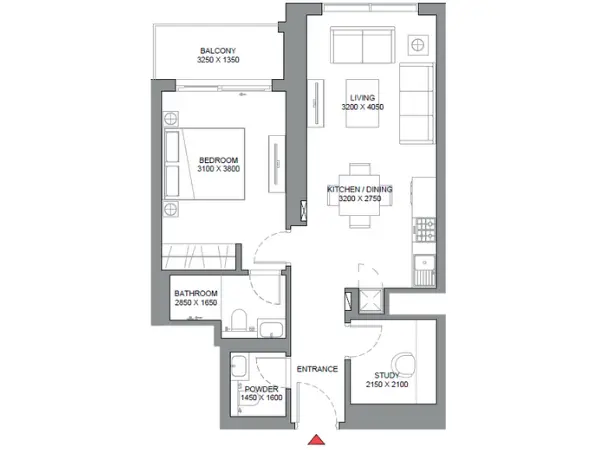
Unit : TYPE C ( with study room and powder room+ balcony)
Suite : 665.10 SQ.FT.
Total : 721.93 SQ.FT.
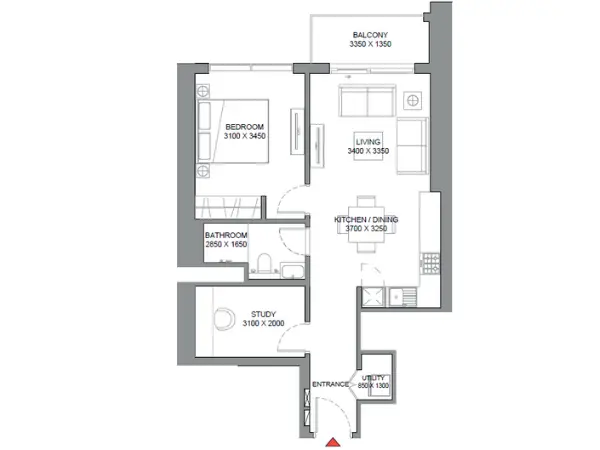
Unit : TYPE D ( with study room and balcony)
Suite : 651.22SQ.FT
Total : 710.53 SQ.FT.
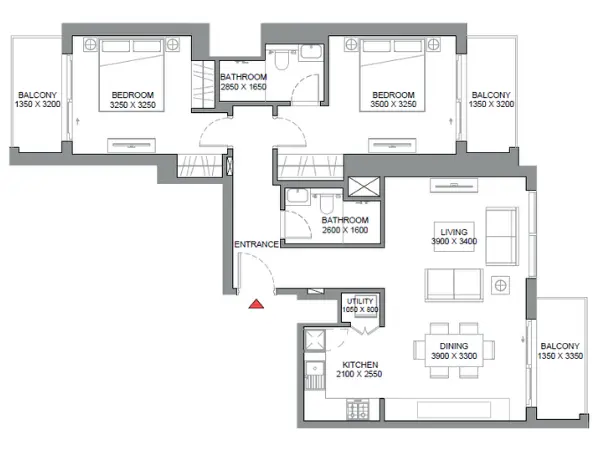
Unit : TYPE A ( with balcony)
Suite : 996.63 SQ.FT.
Total : 1,168.85 SQ.FT.
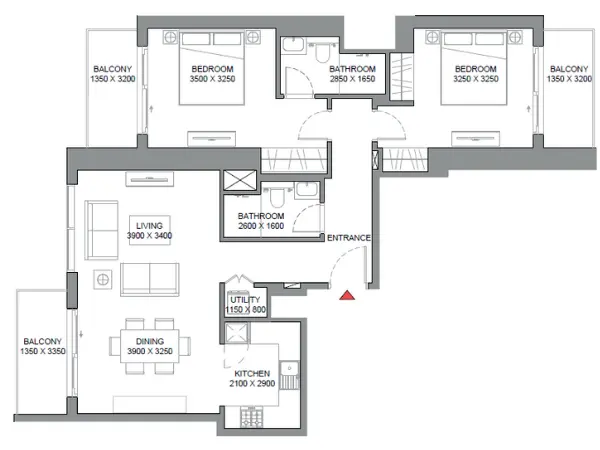
Unit : TYPE B ( with balcony) VARIANT 1
Suite : 1,001.04 SQ.FT
Total : 1,174.02 SQ.FT.
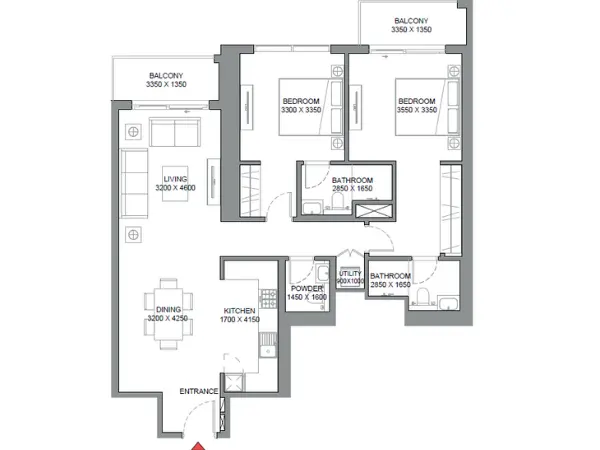
Unit : TYPE B ( with powder room + balcony)
Suite : 1,103.52 SQ.FT.
Total : 1,218.91 SQ.FT.
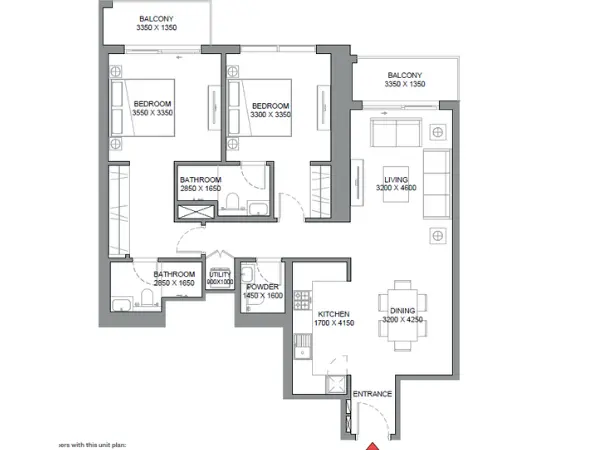
Unit : TYPE B (with powder room + balcony)VARIANT 1
Suite : 1,086.08SQ.FT
Total : 1,201.47 SQ.FT.
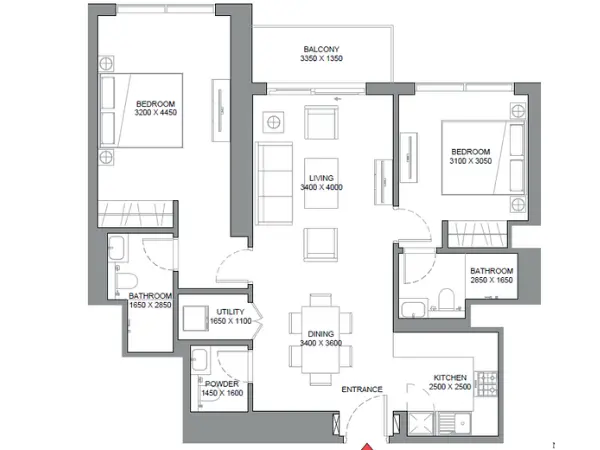
Unit : TYPE C (with powder room + balcony)
Suite : 946.79 SQ.FT.
Total : 1,005.24 SQ.FT.
Experience the project and property first-hand, fill the form to plan a site visit.
FOR ANY
SUGGESTIONS / QUERIES
CALL US ON:
View our product portfolio through images.
