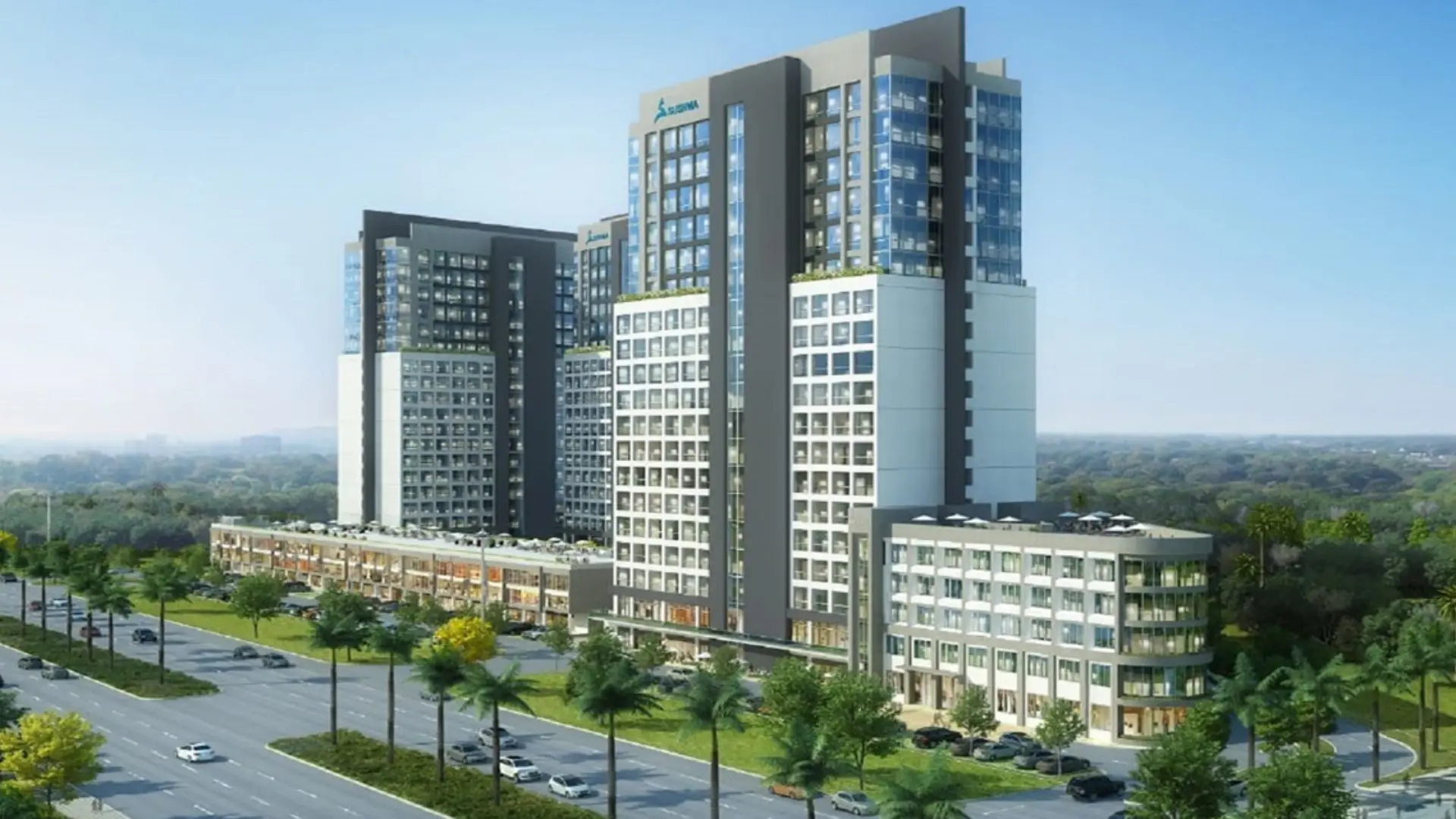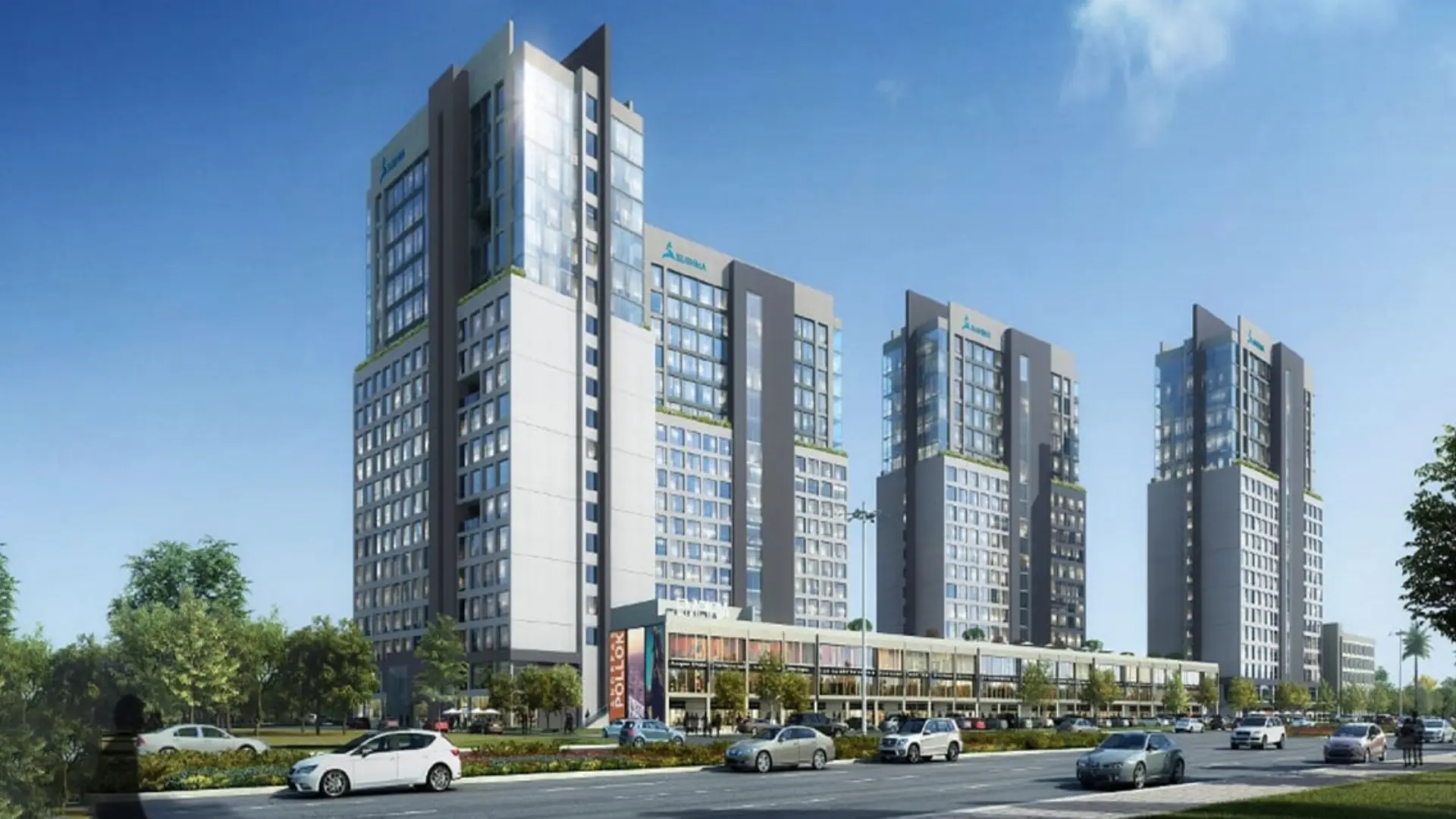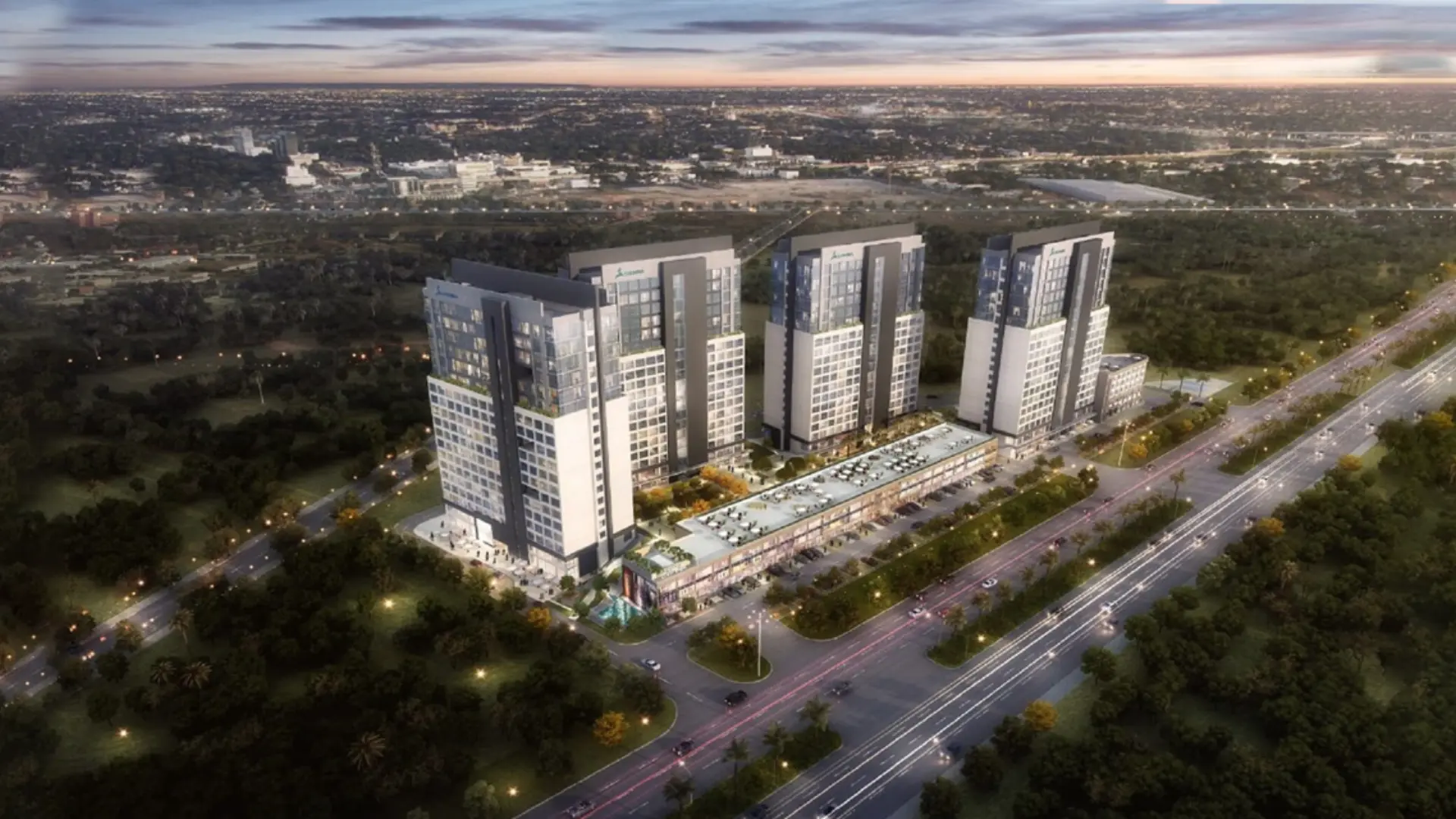
Project Type: Office Space, Shop, Showroom
Project Type: Office Space, Shop, Showroom

Sushma Empiria stands as a beacon of modernity and convenience in the bustling city of Zirakpur, Chandigarh. This state-of-the-art project is emblematic of contemporary living, boasting a plethora of amenities and facilities that cater to the needs of discerning professionals. Nestled in a strategic location, Zirakpur offers promising infrastructure and connectivity, making it a prime destination for commercial ventures. As an under-construction project, it presents an opportune moment for investors seeking to capitalize on the burgeoning real estate market in the region.
Positioned adjacent to elite residential projects, Sushma Empiria enjoys a coveted location near the gateway of Punjab, Haryana, Chandigarh, and Himachal Pradesh. Its proximity to major highways facilitates seamless connectivity to Chandigarh, Mohali, Panchkula, Delhi, Shimla, and other key destinations. Moreover, direct access to the airport via a traffic-free road enhances its appeal as a strategic business hub.
As a premium commercial endeavor by Sushma Buildtech, Sushma Empiria epitomizes sophistication and functionality. Offering a diverse array of spaces, including SOHO suites, co-working areas, fine dining establishments, retail outlets, and more, it caters to the diverse needs of modern businesses. The integration of intelligent security measures, such as hi-tech sensors and HD cameras, ensures a safe and secure environment for occupants. Additionally, ample multi-level parking and meticulously maintained landscapes enhance the overall experience of the development.
Backed by the esteemed SUSHMA Group, a trusted name in Northern India’s real estate landscape, Sushma Empiria embodies a legacy of excellence and customer-centricity. With a track record of delivering over 14 successful projects and catering to thousands of satisfied families, SUSHMA Group epitomizes reliability and quality.In essence, Sushma Empiria represents not just a commercial venture but a testament to SUSHMA Group’s unwavering dedication to excellence and customer satisfaction.
Go through the project features, location, connectivity, etc. in vivid detail for a better understanding of the project.
This property have it all, whether you want a home or return on investment







Here we present a thoughtful and ingenious layout of your own independent floor.

Unit : 1 Bedroom + 1 Powder Room
Suite : 674.79 SQ.FT.
Total : 732.27 SQ.FT.

Unit : 2 Bedroom + 1 Powder Room
Suite : 1,034.63 SQ.FT.
Total : 1,099.32 SQ.FT

Unit : 3 Bedroom + 1 Maid Room
Suite : 1,642.57 SQ.FT.
Total : 1,917.11 SQ.FT.

Unit : 4 Bedroom + Maid Room + Store Room + Powder Room
Suite : 2,080.88 SQ.FT
Total : 2,277.22 SQ.FT.
Experience the project and property first-hand, fill the form to plan a site visit.
FOR ANY
SUGGESTIONS / QUERIES
CALL US ON:
View our product portfolio through images.















